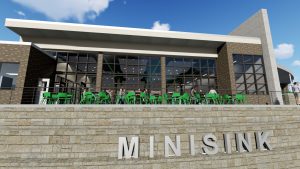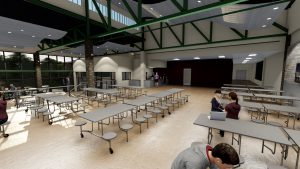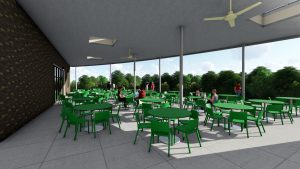Minisink Valley Central School District voters approved a $36.9 million capital improvement project by a vote of 559-171 on Feb. 7, 2017
Project Highlights by School
High School – $18.1 million
Note: The high school cafeteria addition, proposed as part of the project, has not yet received state approval. All other work is continuing as planned. The district has until February 2027 to complete the work authorized by voters. The district will have 78 percent of its capital costs reimbursed by state aid.

The new cafeteria will provide greater seating capacity and create a multi-purpose area for large-group instruction and events. The larger facility will help reduce wait-times for students during lunch and lessen overall hallway congestion during class changes.

The existing cafeteria/kitchen space will be repurposed to accommodate new programs and course opportunities — i.e.: culinary arts, photography, media production and computer labs — as well as two storage areas for drama club events, and two small conference rooms.

The new cafeteria will be built as an addition in the rear of the high school building, facing the back parking lot. It will feature tiered indoor and outdoor seating and offer warm weather possibilities for student activities and district functions. A solar-panel roof system will help offset some of the building’s utility costs and provide a solar-technology learning station for students.
Additional High School Projects:
- Replacement of the electrical transformer and power feed to the building
- Replacement of fence along Route 6
- Replacement of original elevator
- Replacement of tile flooring in locker rooms and selective bathrooms
- Reconstruction of exterior stairs
- Reconstruction/replacement of original heating and ventilation equipment in the library, auditorium, nurse and main offices, and pool area
- Replacement of the main distribution panel and interior panelboards
- Replacement of 1,000-watt fixtures with energy-efficient LED lighting in the pool area
- Expansion and renovation of the current weight room/fitness center
Scheduled dates to be announced once confirmed
Middle School – $8.3 million
- Replacement of original elevator
- Replacement of tile flooring in selective areas
- Replacement of original boilers for increased energy efficiency
- Replacement of the air handling equipment, including controls, in upper-level classrooms, lower-level technology rooms, gymnasium and locker rooms
Minisink Valley Elementary School/Intermediate School – $6.1 million
- Reconstruction of exterior stairs and service roads
- Reconstruction/replacement of dugouts and exterior basketball areas
- Replacement of tile flooring in selective areas and gymnasium flooring
- Replacement of the exterior slate-wall system with a new insulated facade to improve energy efficiency and appearance
- Replacement of the gym’s exterior wall system and installation of new windows for greater energy efficiency
- Replacement of interior electrical panels in selective areas
- Replacement of selective interior and exterior lighting with new LED fixtures for greater energy efficiency
Otisville Elementary School – $186,000
- Upgrading of hot water heater
- Upgrading of heating and cooling units in the main office
Bus Garage – $105,453
- Upgrading of select piping and water storage tank for health and safety purposes
Sewer Treatment Plant – $4.1 million
- The existing sewer treatment facility is approaching the end of its useful life and lacks the processing capacity to provide uninterrupted service to the main campus during maintenance, or when breakdowns occur. A failure of this facility would result in an extended shutdown affecting all buildings on the Route 6 campus.
